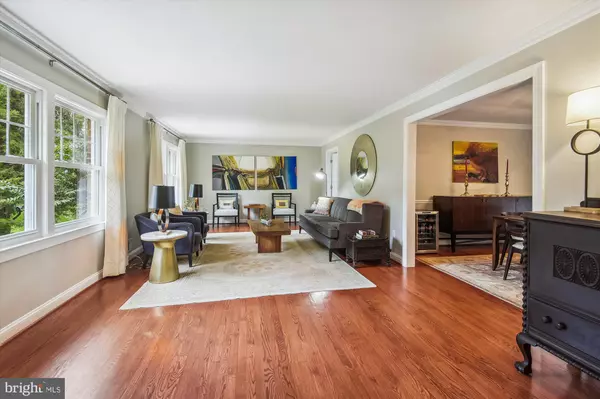$1,550,000
$1,525,000
1.6%For more information regarding the value of a property, please contact us for a free consultation.
1562 FOREST VILLA LN Mclean, VA 22101
4 Beds
3 Baths
4,060 SqFt
Key Details
Sold Price $1,550,000
Property Type Single Family Home
Sub Type Detached
Listing Status Sold
Purchase Type For Sale
Square Footage 4,060 sqft
Price per Sqft $381
Subdivision Forest Villa Woods
MLS Listing ID VAFX2094872
Sold Date 11/04/22
Style Split Level
Bedrooms 4
Full Baths 2
Half Baths 1
HOA Y/N N
Abv Grd Liv Area 4,060
Originating Board BRIGHT
Year Built 1966
Annual Tax Amount $13,556
Tax Year 2022
Lot Size 0.344 Acres
Acres 0.34
Property Description
***Offer Deadline at 12:00 (noon) on 26 September 2022 *** *OUT of the PAGES of a MAGAZINE!* This *GORGEOUS* 4BR/2.5 BA expansive home on 5 levels features major remodel/renovations and looks like a dream home. The light-filled entry features sparkling hardwood floors that go throughout most of the home; inviting, spacious, elegant living room with fabulous windows and lots of light; inviting, main level office space; remodeled gourmet kitchen (2007) includes Kraftmaid cabinets, granite counters, stainless steel appliances, peninsula breakfast bar and huge bay window. The dining room has French doors that open to the large, luxurious screened-in porch with 2 ceiling fans, Trex flooring, and recessed lighting that was added in 2016. Upper level 1 features wonderful laundry room plus beautiful primary suite with updated luxury bath - frameless glass shower & a luxury soaking tub with waterfall tile, dual sink vanity, heated floor plus big walk-in closet with closet system. The next level boasts 3 generously sized additional bedrooms and lovely full hall bathroom with dual vanity; downstairs is the large family room with half bath and walk-out to the patio; down a few more steps to the spacious utility room area and walkout to the 2-car garage. Professionally landscaped lot; home backs to a protected park, access to Pimmit Run Trail, and one minute to Highlight Swim and Tennis club. McLean HS pyramid!
Location
State VA
County Fairfax
Zoning 120
Rooms
Other Rooms Living Room, Dining Room, Primary Bedroom, Bedroom 2, Bedroom 3, Bedroom 4, Kitchen, Family Room, Foyer, Laundry, Office, Utility Room, Primary Bathroom, Full Bath, Half Bath, Screened Porch
Basement Daylight, Full, Walkout Level, Fully Finished, Rear Entrance
Interior
Interior Features Kitchen - Gourmet, Primary Bath(s), Recessed Lighting, Upgraded Countertops, Wood Floors, Walk-in Closet(s), Kitchen - Eat-In, Formal/Separate Dining Room, Ceiling Fan(s), Breakfast Area
Hot Water Natural Gas
Heating Forced Air, Heat Pump(s), Other
Cooling Central A/C
Flooring Hardwood
Fireplaces Number 1
Equipment Built-In Microwave, Cooktop, Dishwasher, Disposal, Dryer, Exhaust Fan, Icemaker, Oven - Wall, Refrigerator, Stainless Steel Appliances, Washer, Water Heater
Fireplace Y
Window Features Bay/Bow
Appliance Built-In Microwave, Cooktop, Dishwasher, Disposal, Dryer, Exhaust Fan, Icemaker, Oven - Wall, Refrigerator, Stainless Steel Appliances, Washer, Water Heater
Heat Source Natural Gas
Laundry Has Laundry, Upper Floor
Exterior
Garage Garage - Front Entry
Garage Spaces 2.0
Waterfront N
Water Access N
View Garden/Lawn, Trees/Woods
Roof Type Architectural Shingle
Accessibility None
Parking Type Attached Garage, Driveway
Attached Garage 2
Total Parking Spaces 2
Garage Y
Building
Story 5
Foundation Other
Sewer Public Sewer
Water Public
Architectural Style Split Level
Level or Stories 5
Additional Building Above Grade, Below Grade
New Construction N
Schools
Elementary Schools Franklin Sherman
Middle Schools Longfellow
High Schools Mclean
School District Fairfax County Public Schools
Others
Senior Community No
Tax ID 0311 12 0021
Ownership Fee Simple
SqFt Source Assessor
Special Listing Condition Standard
Read Less
Want to know what your home might be worth? Contact us for a FREE valuation!

Our team is ready to help you sell your home for the highest possible price ASAP

Bought with Tyler A Jeffrey • Washington Fine Properties, LLC






